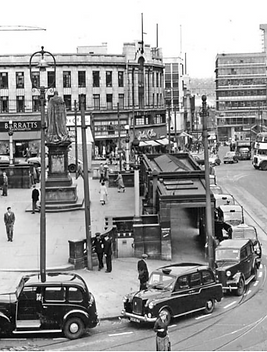Project P
1st Year

Brief:
How might the high street of the future affect local communities and change the way we shop?
Looking at dystopian and utopian futures: Utopian is the opposite of dystopian. It is an ideal world where everything is perfect however it will look very different for each individual person. I chose to create a utopian world. My ideal future is full of summer days where flowers never stop growing and everyone sees life through rose tinted glasses. Therefore I have decided to turn the building into a florist.
Site Analysis:
Fitzalan square is situated in the centre of Sheffield. To this day the square is one of the busiest areas of the city including a super tram stop and taxi rank, not to mention the many pedestrians passing through. Fitzalan Square was created in 1881, it has been the market quarter since the medieval era and takes its name from the Fitzalan Market Hall which stood near the site from 1786 to 1930. The Bell House is located within the square, it is the oldest building still standing. Originally called ‘The Bell Hotel’ in 1872 with its first landlord being a wealthy man going by the name Henry Hardcastle.
Later it changed to ‘The Bell’ and was associated with a few local breweries all of which helped The Bell become a popular public house around the 60’s. It officially closed in 1974 and since then the ground floor has been occupied by shops and the upper floors converted into flats, including student accommodation.



Developing my Ideas
Once I had researched my site, client and profession I moved onto developing floor plans for all three floors. I settled on having the staff break room downstairs in the basement then the ground floor would hold fridges and display cases for all the flowers available to buy and finally the first floor would be a seating area with plants covering the walls.
Revit model
Final renders
Here are my final renders created using Autodesk Revit. They show:
- Entrance with reception and living wall
- Display and fridges to keep the flowers fresh
- First floor viewing platform
- Staff area in the basement







